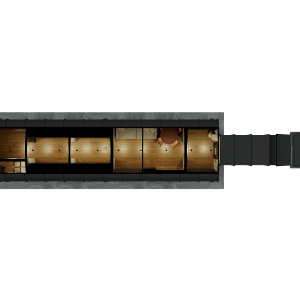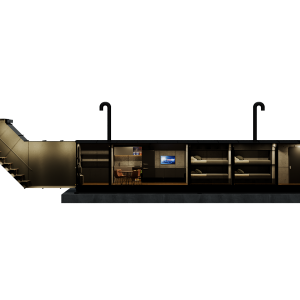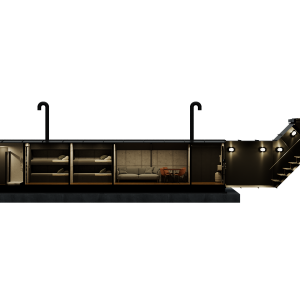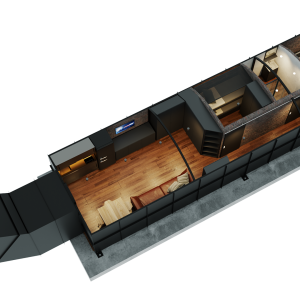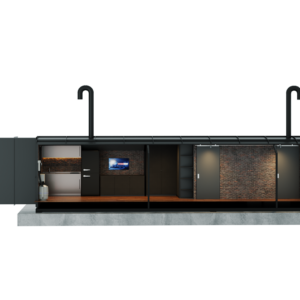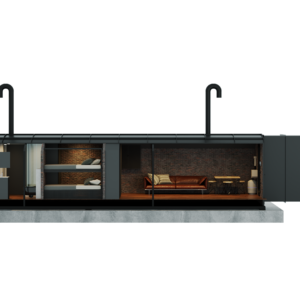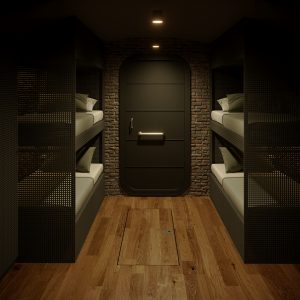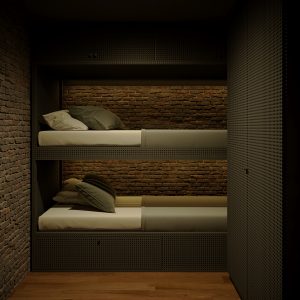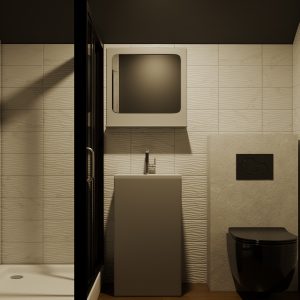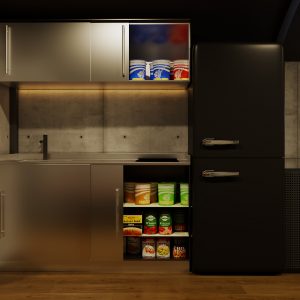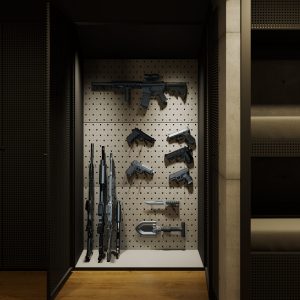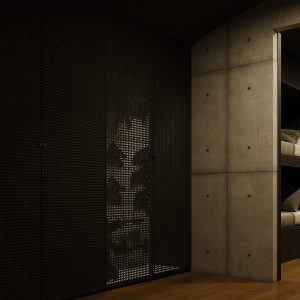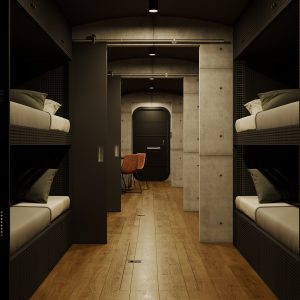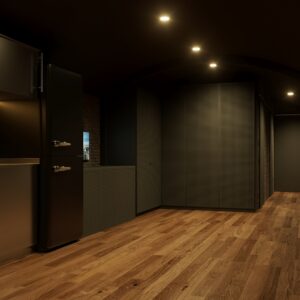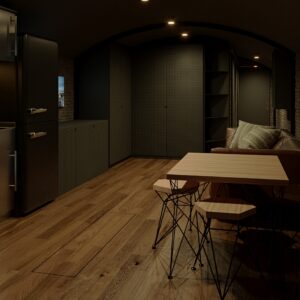Family Shelter S
HEIGHT : 2,50 Meter meters
WIDTH : 2,30 Meter meters
LENGTH : 9,50 Meter meters
Family Shelter L
HEIGHT : 2,50 Meter meters
WIDTH : 3,20 Meter meters
LENGTH : 11,60 Meter meters
TECHNICAL DETAILS
CBRN filter system
2 single bunk beds
Parents bedroom
Dress cabinet
Kitchen countertops
Alcohol stove
Kitchen sink
Kitchen cabinets
Dining table / Chairs
2 Seater Sofa
Toilet/WC
Sink
Bath
Clean water port
Water filtration/Waste water pumping
system
12VoltTV/HDMI/USB
Wall and ceiling covering
Floor covering
12 Volt LED interior lighting
Energy storage batteries
220V input
50+ Year durable outer coating

